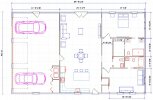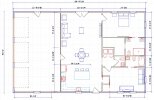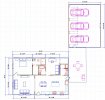cptlo
Pursuit Driver
I would move it into the space where the small bathroom is so it would be accessible from the hall, and push the bathroom to the outside wall.
Just had an idea....I could swap the laundry room (make is smaller since it would open into the hall) and the 2nd bathroom. Only negative is you'd have to through the 2nd bedroom to get to the bathroom.
Get out of my head!!!






