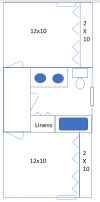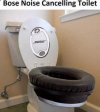Looks good! Love the big shower in the
master primary bath.
Only questions I have are likely because I don't understand your symbols.
Is the device in the closet in the master bath a stacked Washer/Dryer? If so, one comment is about resale, which you may or may not care about. If a family of 4 is looking at the house, they may need more capacity than a over/under can provide. Lack of an ability to expand to full sized units could restrict your resale target group. Also, how are you planning on venting the dryer since you are on a slab? Roof? Over and out the side? Both of these will be difficult to clean. (I screwed this up with my current house which is why I'm looking at it) I would seriously look at flipping the bathroom on the vertical axis and placing the washer/dryer and shower outside wall and the sink/commode on the inside. That gives the dryer a direct vent outside. Cleaning will be VERY quick. You could also put an outside air intake in the closet and very little of your expensive 68 degree A/C air will be sucked out by the dryer. Transom window could be put across the shower for light.
Is the room to right in the
master primary bedroom hallway the furnace and an on-demand water heater? What is the little box in that room? If so, my only comment on that door and the room is big enough to ensure there is enough space for a furnace replacement.
Again, for resale, you might consider putting in two sinks in the second bathroom since it's almost a Jack and Jil. That way if it turns out two girls or two boys use those rooms, they could both use sinks at the same time.
What size are your outside walls? If you are planning to have 68 degree summers, HIGHLY recommend you spec 2x6 outer walls with R-19 insulation. We have that it save TONS of money for both A/C and heating. Also as much insulation in the attic as you can stand. Speaking of attics, I recommend you put in access stairs, even if you don't plan on using it for storage. I'm thinking that little hallway on the right. The stairs could extend into one of the bedrooms. Gives you access to look for leaks and/or squirrel or mice infestations.
Last comment. Linen closets. My wife is still complaining 20 years later that I forgot to put in linen closets anywhere, so they are taking up space in the main closets. Just a thought.
As an option, I've sketched up an alternative view of the 2nd and 3rd bedrooms for your consideration. Wall closets have some disadvantages, mainly that they use up the entire wall, which makes room layout less flexible, while giving lots of closet space. But thought I'd drop it out there.




